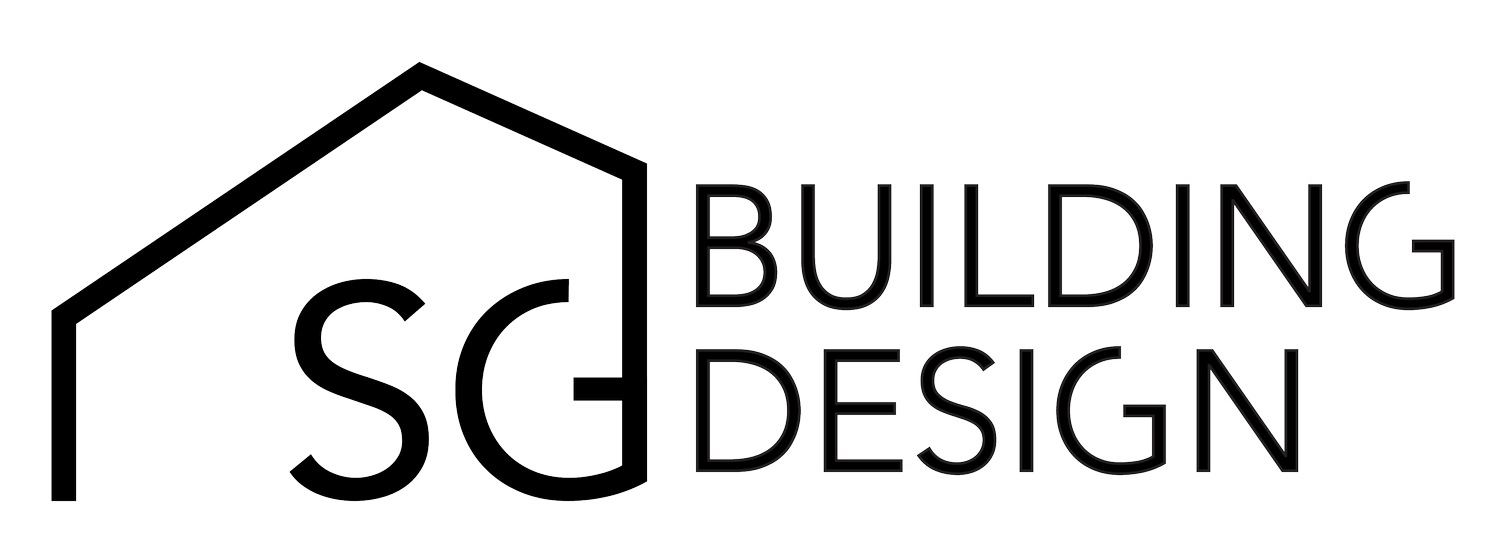Services
The Process
We’ve broken down the project process into 4 stages. Every project is different so it only makes sense that each stage is custom designed to suit your project and requirements.
Stage 1 - Brief
This is where everything begins. Lets chat, what you would like to achieve? What’s important to you? How do you see this project coming to fruition?
New homes, residential developments or renovations all start here. Let us intertwine your desires for this project with our insight to any other factors that affect your site.
Stage 3 - Documentation
At this point you should have a design that you are ready to move forward with. We will now develop the plans and other documents required to get the project approved and built. This could include coordinating other consultants for engineering and bushfire reports and producing supporting documentation such as BASIX Certificates, Specifications, Statement of Environmental Effects and many more.
Stage 2 - Concept Plan
Now we take all of the information collected in stage 1 to produce a concept plan. We then work with you to refine this plan into something you would like to build. We use plans and 3D modeling to help communicate all of the aspects of the design.
Stage 4 - Approval
Let SG Building Design take care of the approval process. We can submit all documentation to your chosen certifier and look after any requests that may come back from them.
Other Services
Architectural Drafting
Concept Development
3D Walkthrough
Approval Management
3D Visualisation Marketing Package
NatHERS Assessments
Construction Plans
BASIX Certificates
Consultant Management
